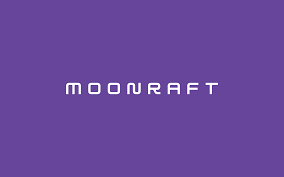For our service
enquiry@designarcinteriors.com
Jobs & career
For the vendors


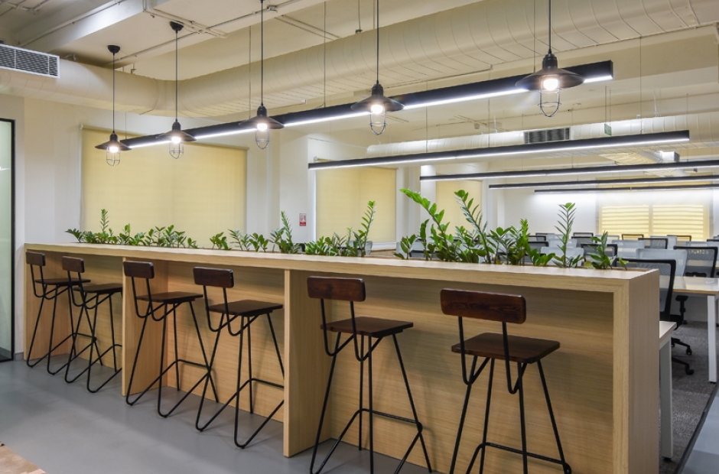
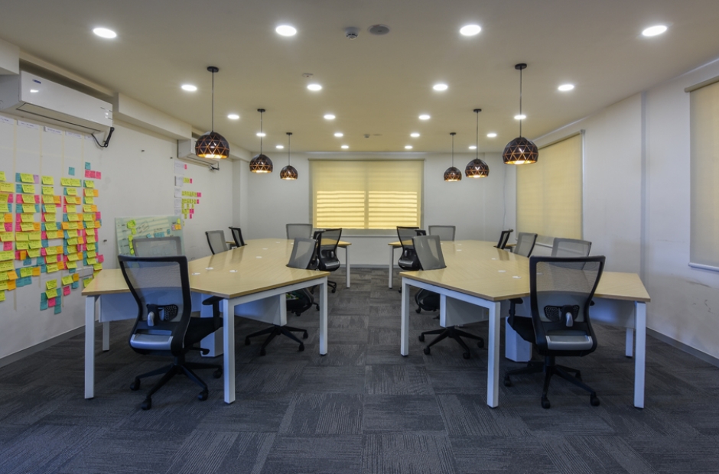
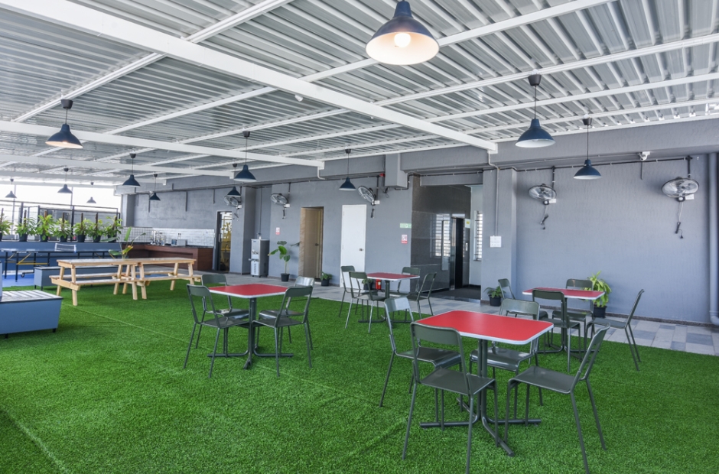
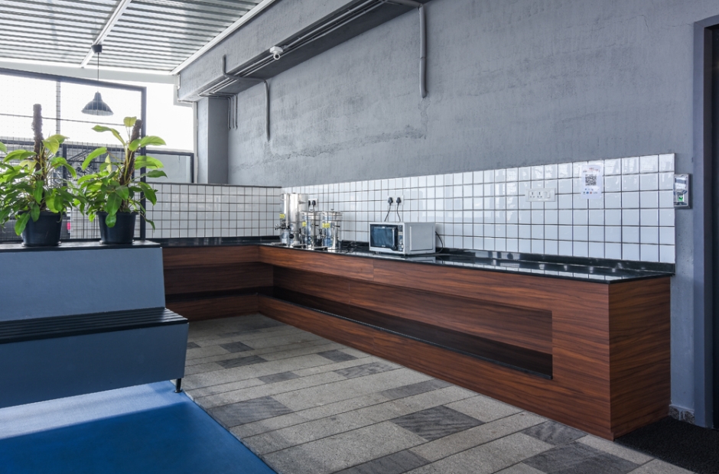
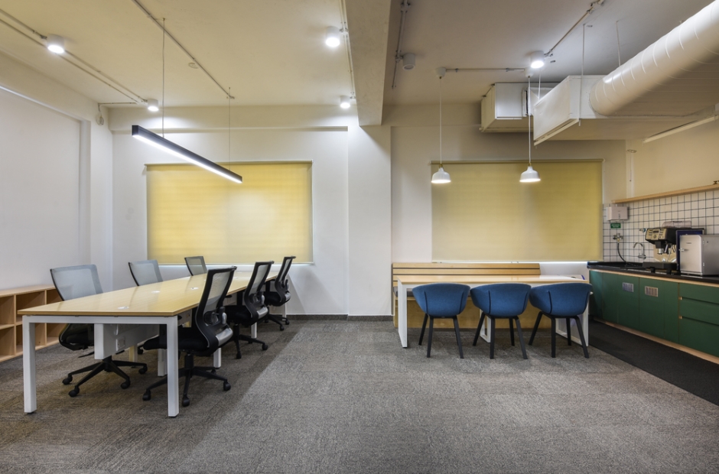
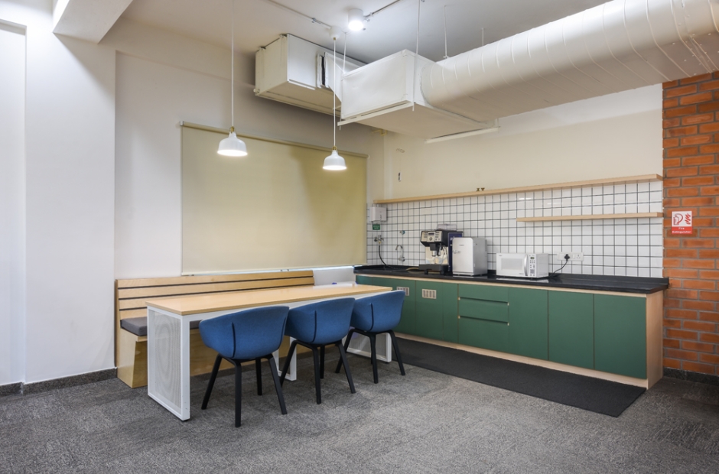
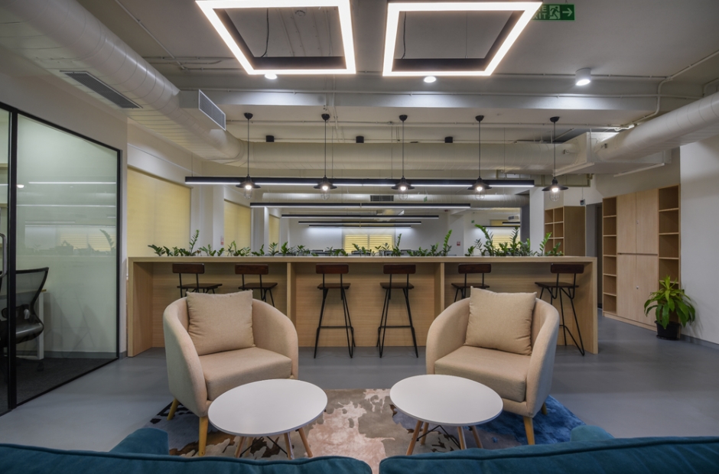
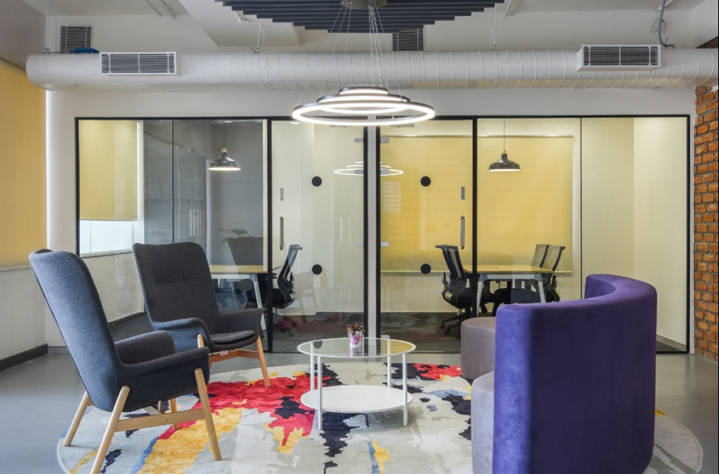
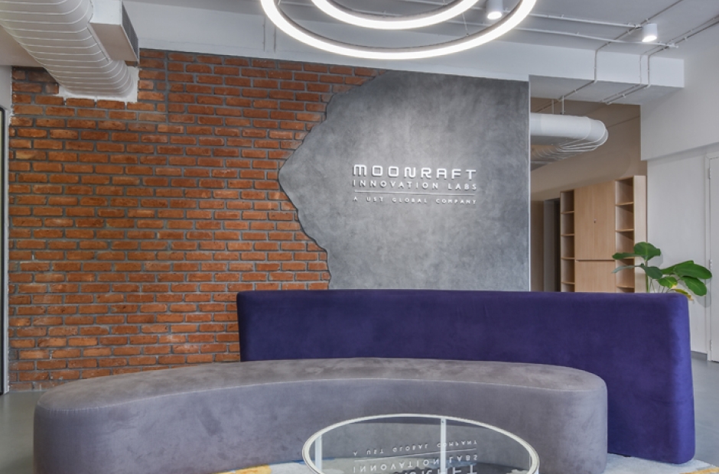
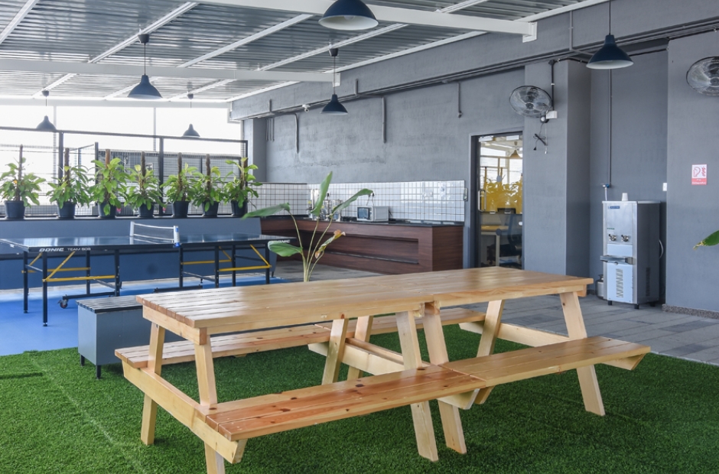
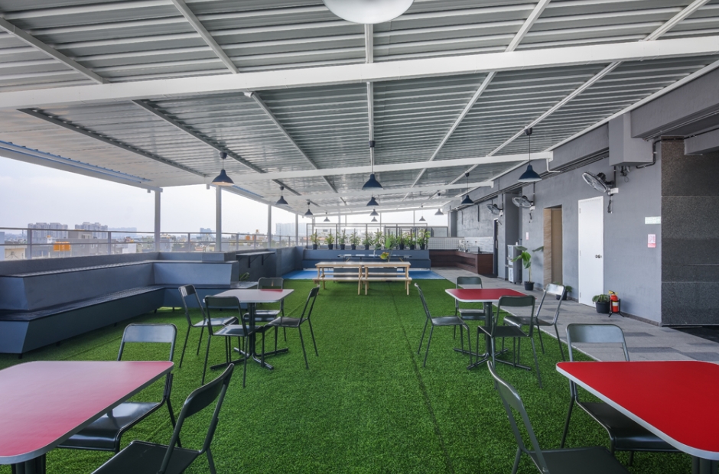












A company that specializes in design thinking and innovation services, Moonraft offers customer experience services using a data-driven experimentation-based approach to create experiences that turn consumers into brand advocates. Located in HSR Layout and spread over 28,500SFT, for Moonraft’s corporate office we chose colours that reflects the brand– muted grey and blue.
Location: Bangalore
Area: 28500 Sq.Ft
Timeline: 60 Days
Sector: Technology

